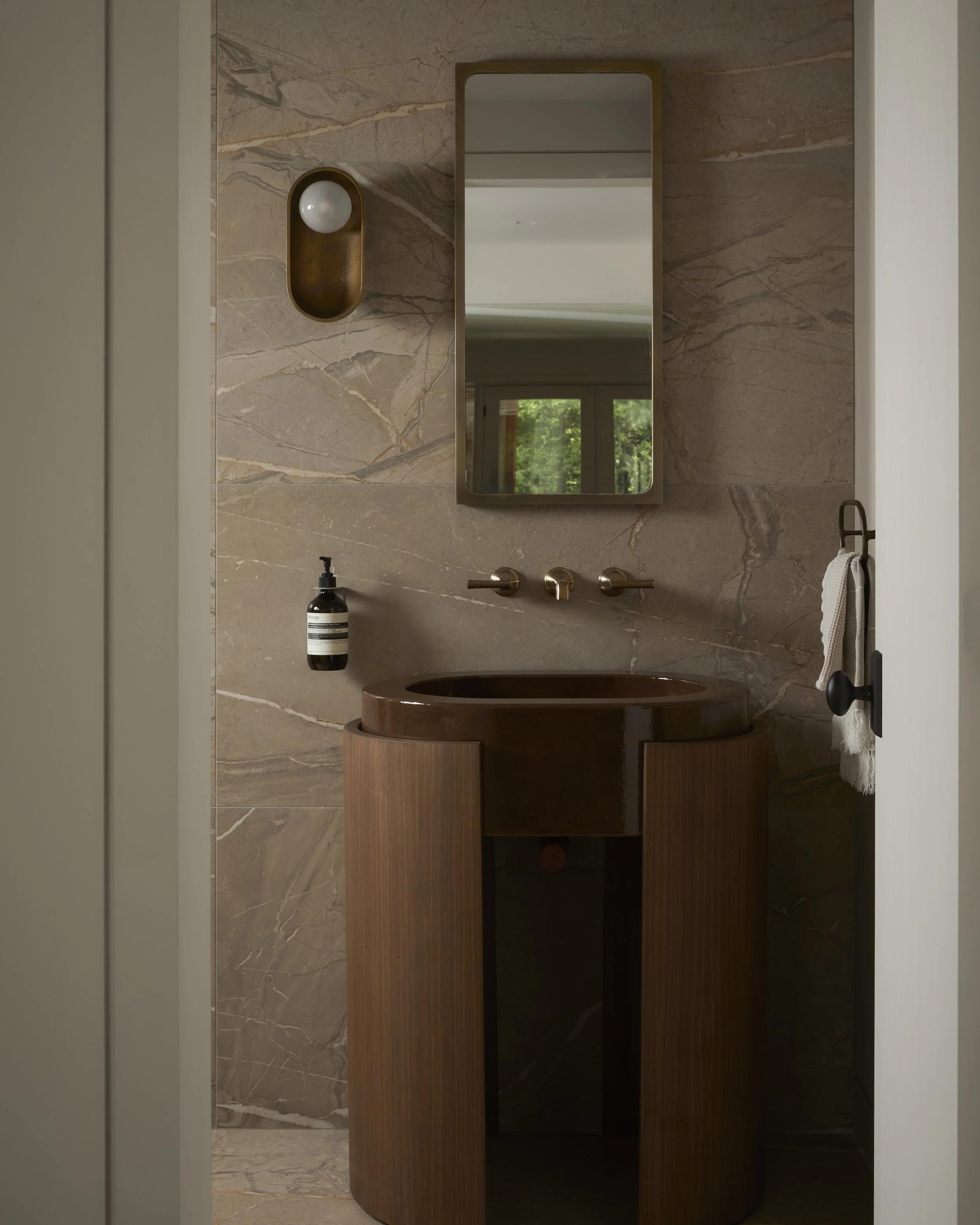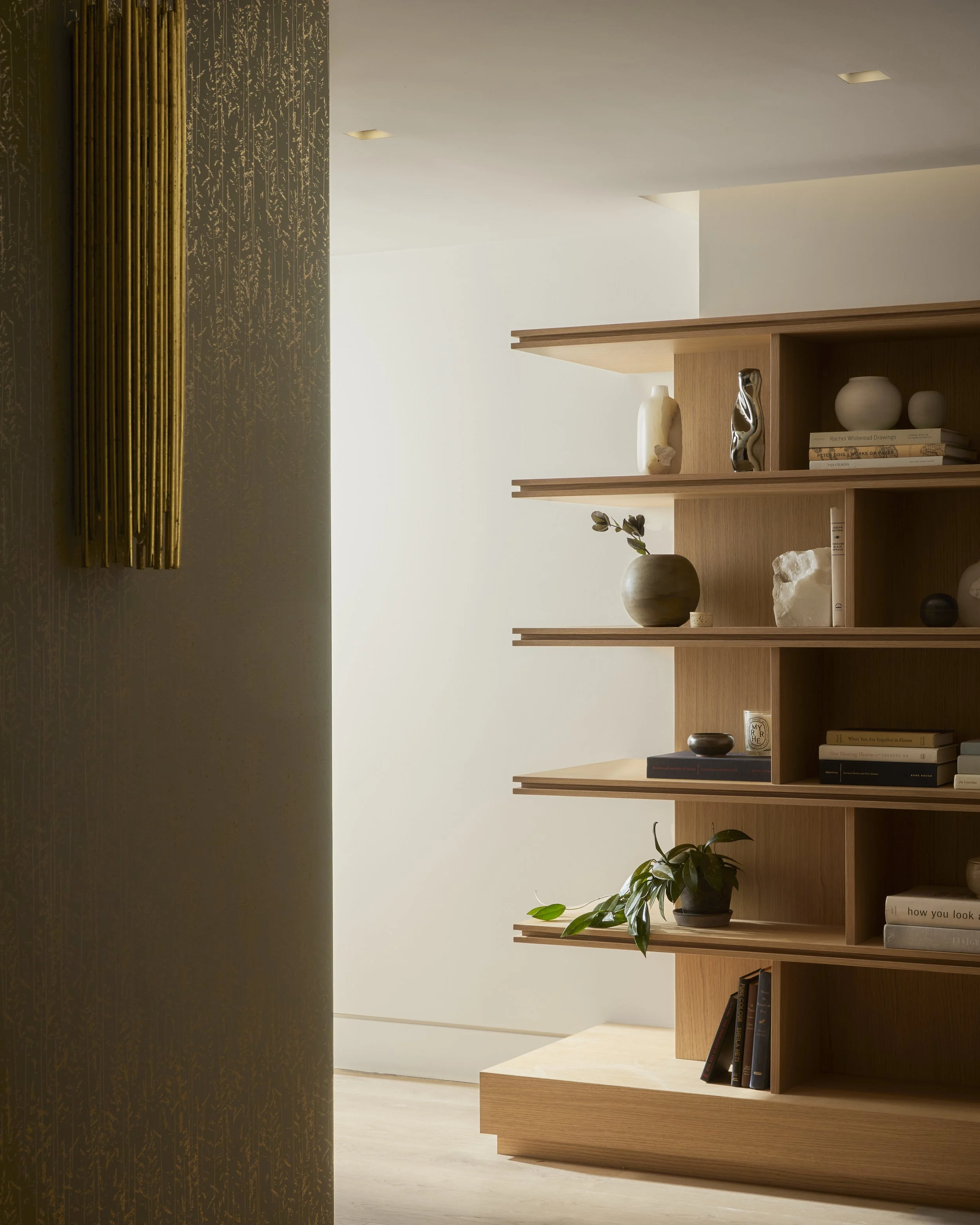


























paperweave house, maple ontario
A Collector’s Retreat - this home is a haven for the discerning art and book collector. Paperweave House unfolds through a central spine, a hallway softened by a custom ombré runner and anchored by a sculptural cast-concrete sink perched delicately atop high-gloss lacquered oak legs. Along this passage, a procession of columns and decorative sconces choreographs a quiet rhythm, lending the home a sense of gentle monumentality.
At the heart of the residence, an organically contoured kitchen island becomes the gravitational center of a sunlit culinary space, enveloped by oak and painted cabinetry. Each surface is punctuated by custom hardware and a luminous Japanese mosaic backsplash - a marriage of artistry and utility. Adjacent, a jewel-like pantry glows from within clad in shimmering gold tiles that reflect warmth and intimacy.
The living room, poised across from the kitchen is layered in rich tones and bespoke furnishings. A brass-framed shelving system cradles an art-display television, while custom tables and textures complete the composition. Beyond it, a library cloaked in deep indigo offers quiet retreat and is grounded by a spiral-patterned rug and linked to a discreet wet bar revealed through a wooden threshold. This intimate alcove invites the ritual of the evening martini.
Toward the rear of the home, a corridor flanked by bespoke shelving and nature-inspired wallpaper creates a subtle dialogue with the ravine beyond the home - a final gesture that unites the interior’s cultivated elegance with the untamed grace of its natural surroundings.
Photography by Lauren Miller
Styling by Goodeye

