

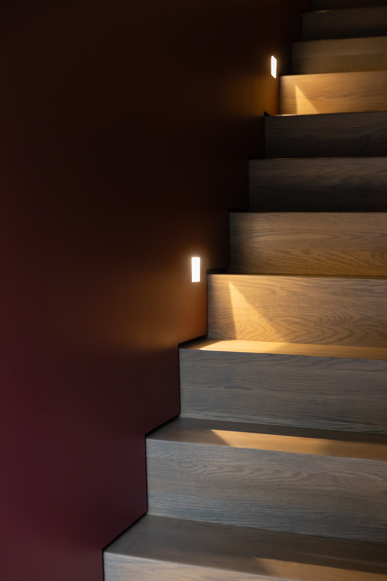




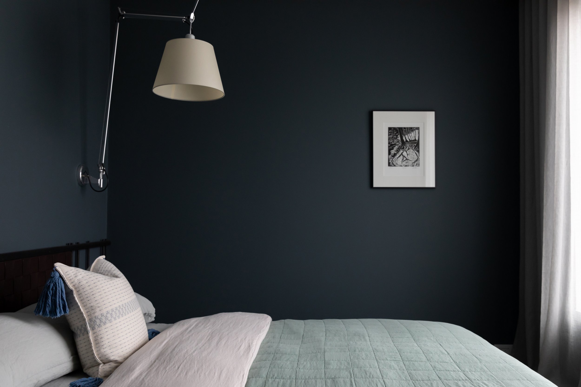
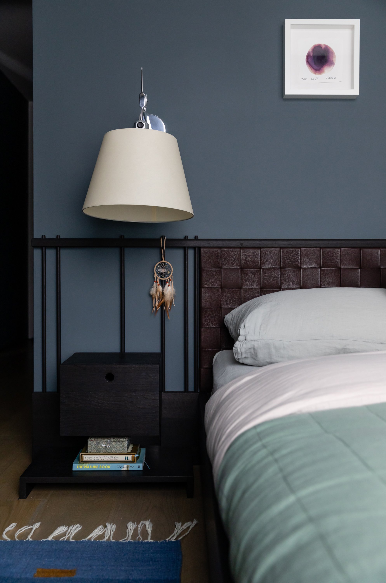


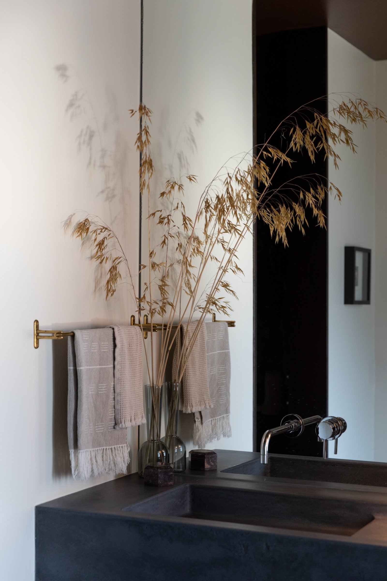


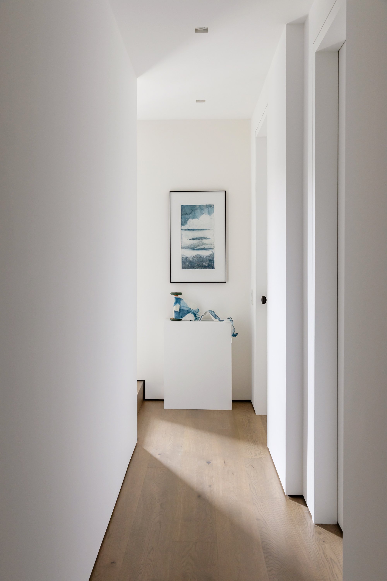
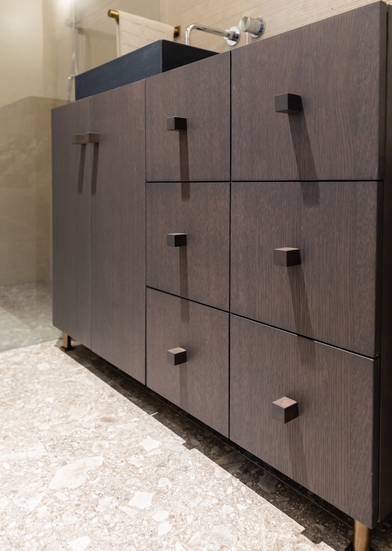
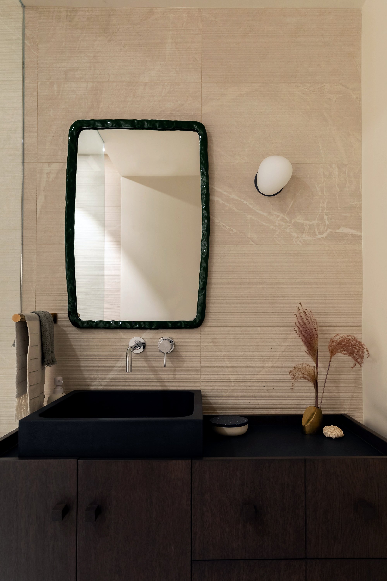




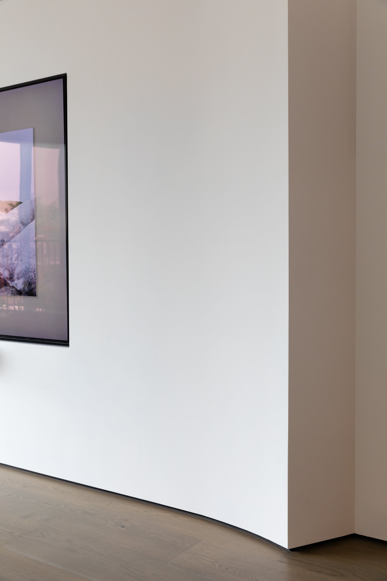


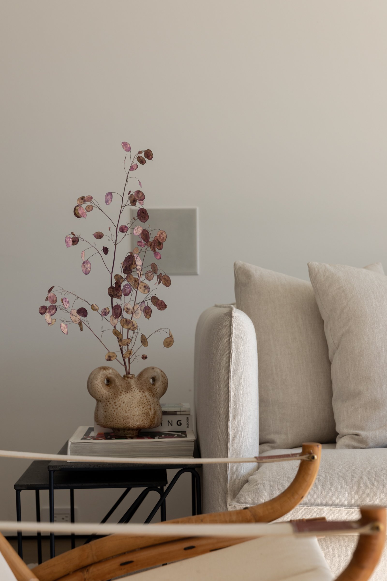

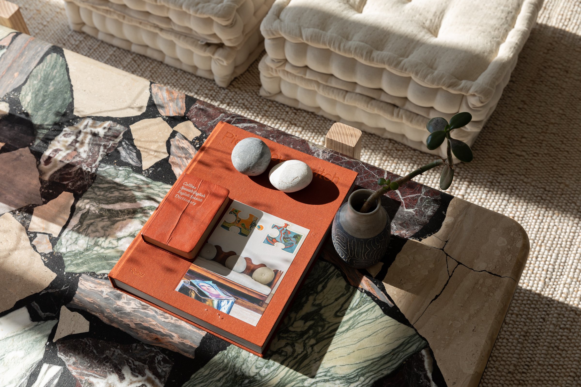
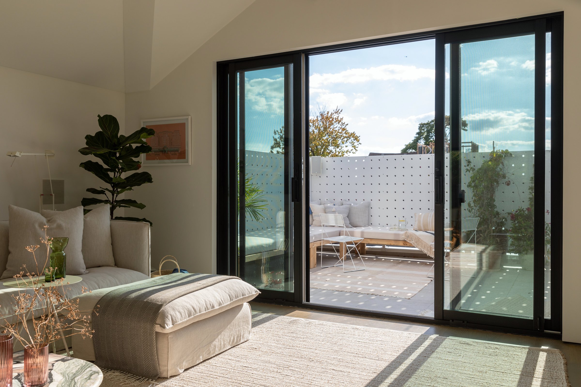
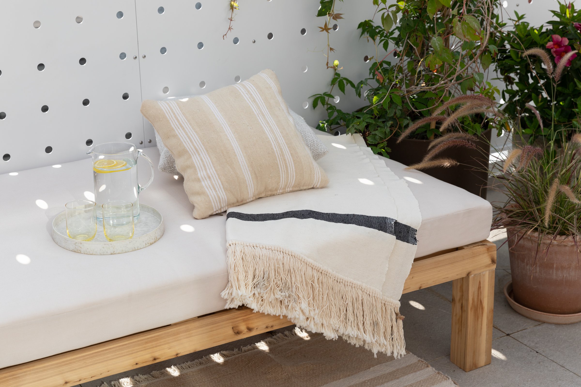
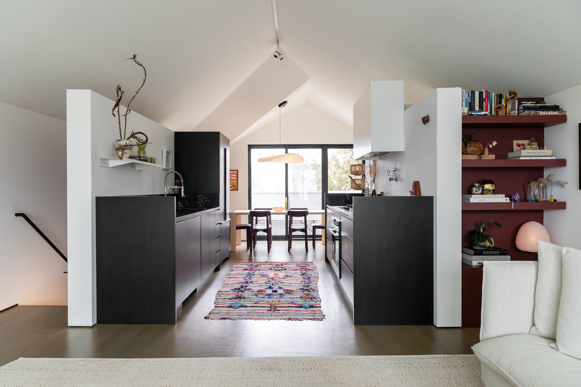
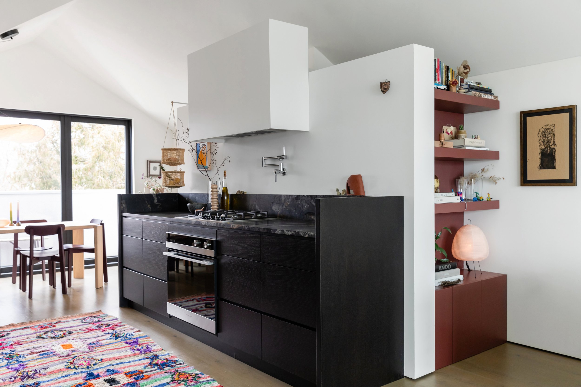

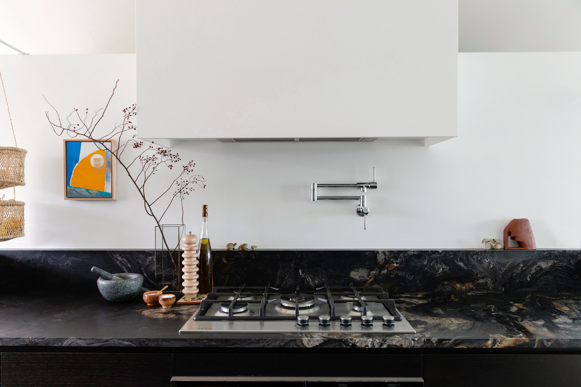

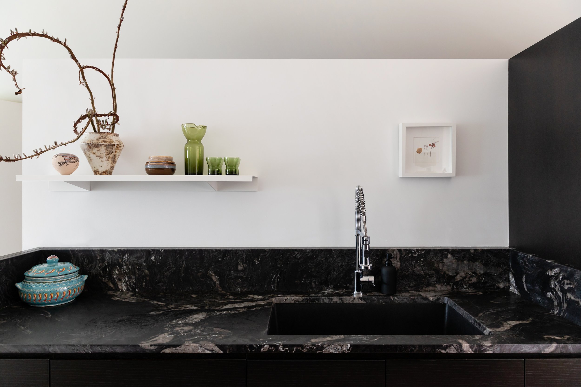




beaujolais house, toronto
Nestled within the charming environs of Little Italy, Beaujolais House epitomizes the harmonious fusion of work and domestic life. This multifaceted abode seamlessly integrates a private residence, a versatile studio, and an income-generating rental property. Having undergone a remarkable metamorphosis, Beaujolais House was once a quaint, albeit deteriorating, two-story detached dwelling. Today, it stands transformed into a sleek and contemporary, albeit compact, residence.
The crowning jewel of this domicile is the majestic cathedral ceiling adorning the third floor. This architectural feature not only bestows a sense of grandeur but also floods the space with abundant natural light. The resulting open-concept plan elegantly unites the living and dining areas, promoting a fluid and interconnected living experience. Throughout the residence, a carefully curated palette of wood tones and bold hues has been thoughtfully employed. This judicious use of colors and materials not only fosters an ambiance of warmth and comfort but also provides a striking contrast to the clean lines and geometric forms of the newly fashioned architecture.
Additionally, an independent garage structure, accessible via a discreet alley entrance, augments the property's functionality by offering a second-story studio space. This versatile feature adds to the overall utility of Beaujolais House, catering to the diverse needs of its occupants.
Photography by Lauren Koyln
Styling by Studio Otty

