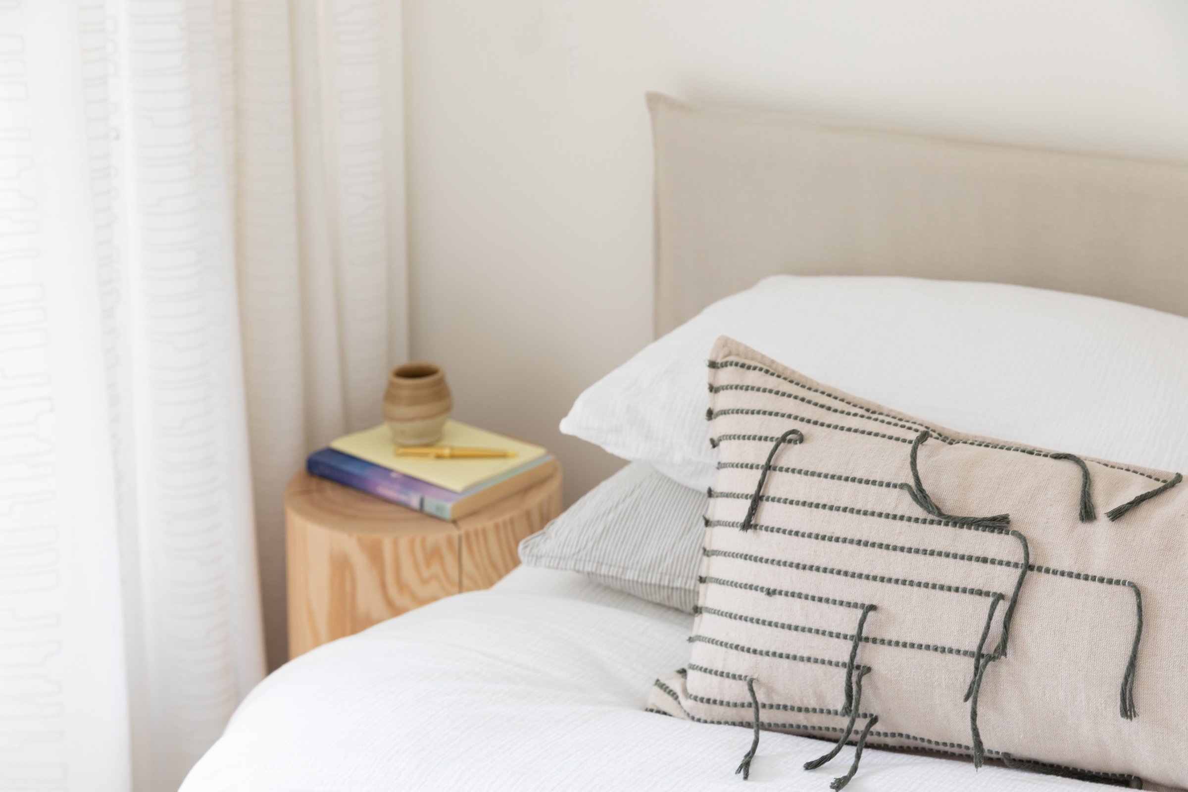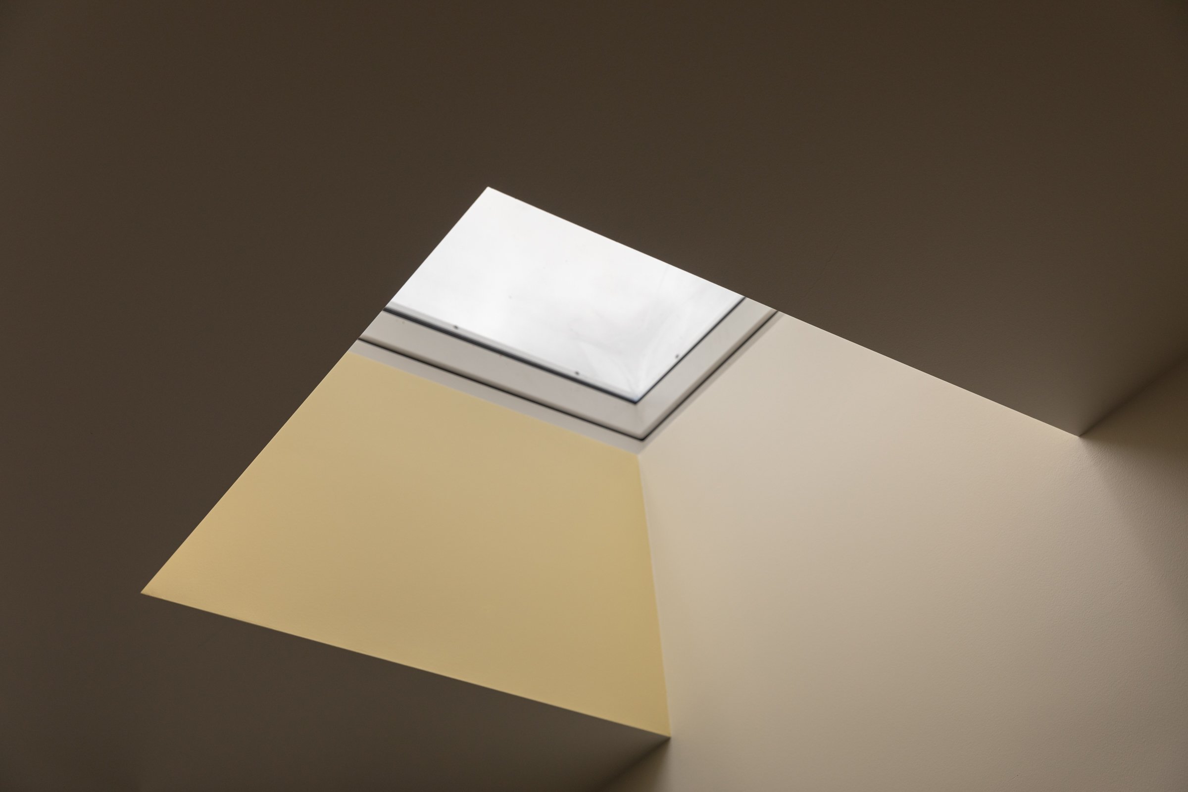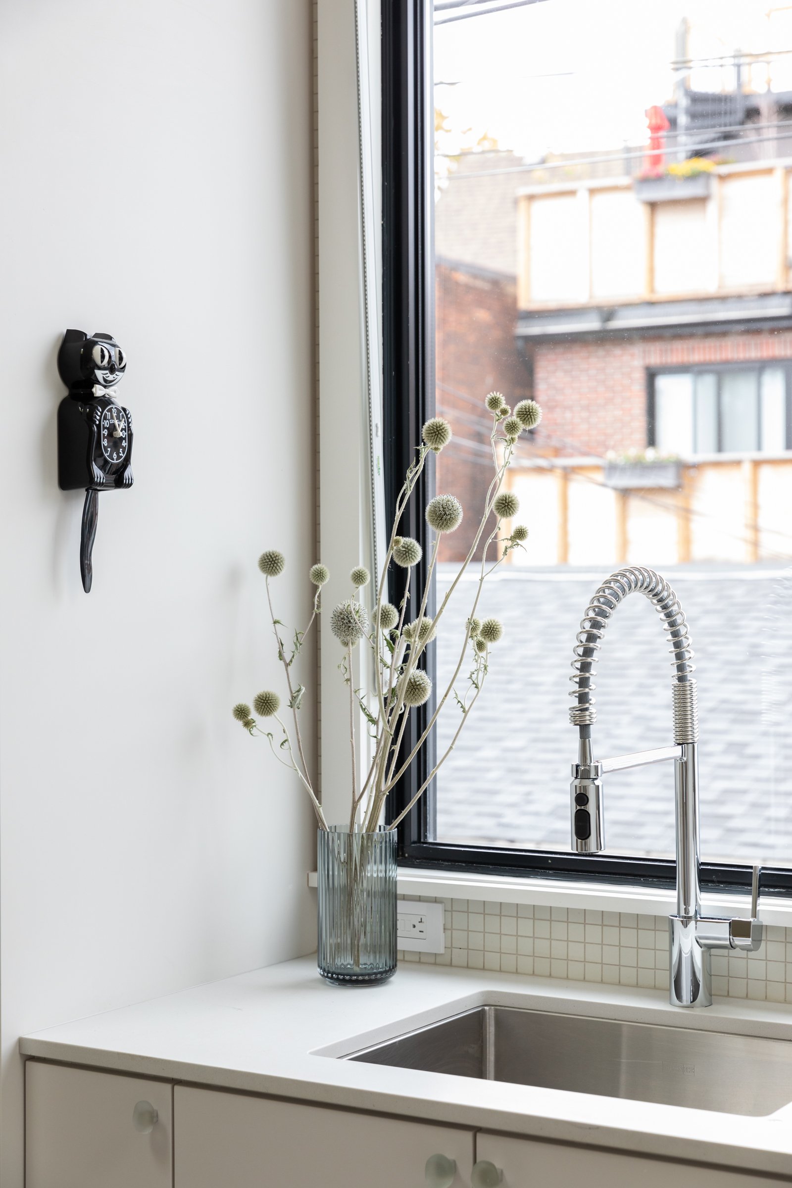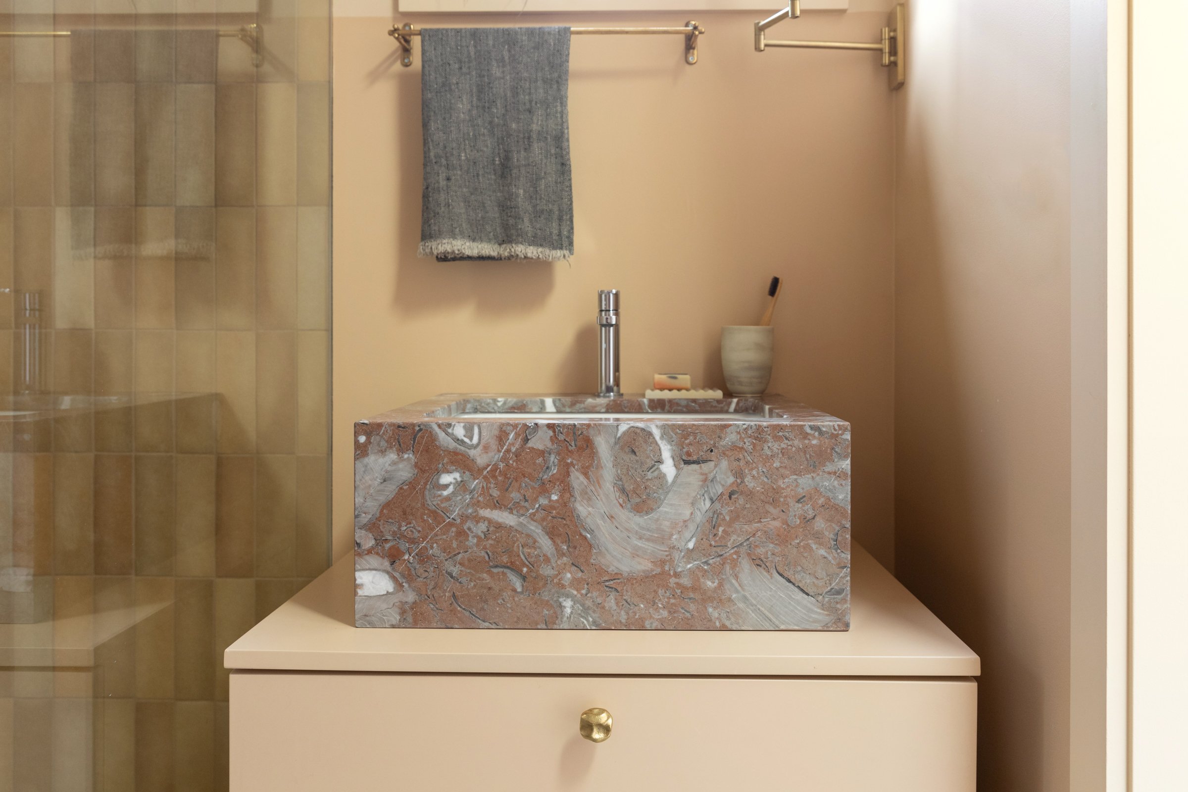alleycat, toronto
A sunlit 320-square-foot suite offers versatile living and working space. Nestled within an alleyway adorned with graffiti-covered garage doors, this suite boasts inviting, warmly colored walls that contrast with the subdued tones of the surroundings. Three strategically placed skylights on the sidewalls bathe the area in natural light, creating captivating interplays of shadows.
Despite the compact arrangement of various elements, the tall ceilings imbue the space with a sense of grandeur. A discrete 'bedroom' area, concealed behind an artfully patterned drape, ensures privacy and separation from the living and dining zones. Sustainability plays a pivotal role in the design, with pre-loved furniture pieces, salvaged hardware, and remnants of stone employed to minimize both costs and environmental impact.
The overall aesthetic is one of minimalism and modernity, yet it exudes intimacy and seclusion. Additionally, the west-facing windows offer captivating views of the neighboring rooftops, evoking the ambiance of a high-end hotel suite. The integration of local artists and artisans, along with the preservation of the original cat clock, adds a distinctive touch to this unique dwelling.
Photography by Lauren Koyln
Styling collaboration with Danielle Suppa of Souvenir





















