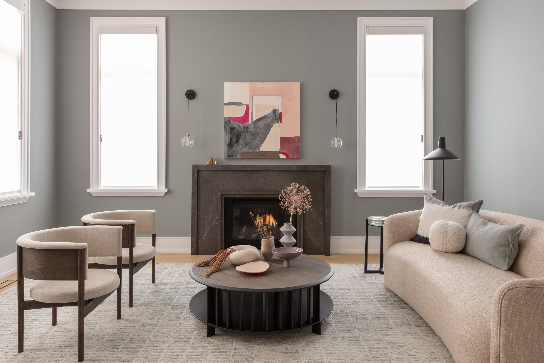




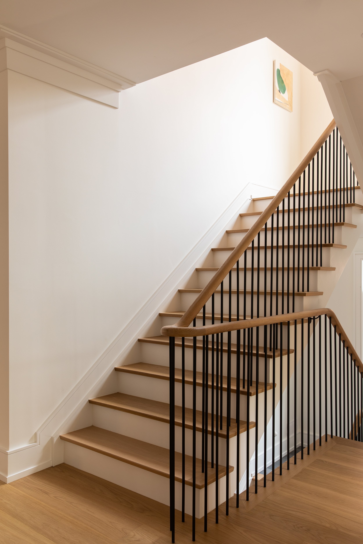



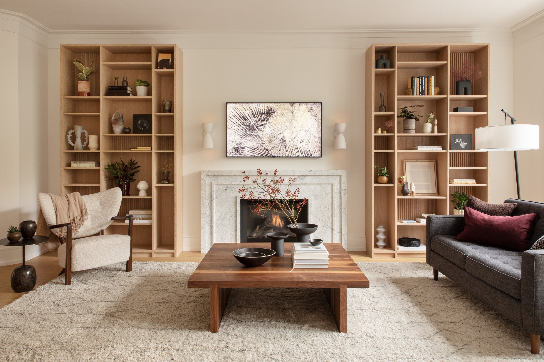
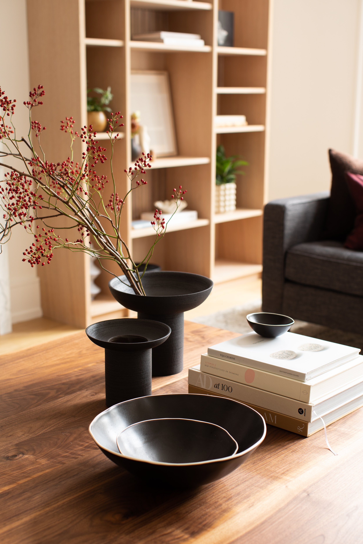
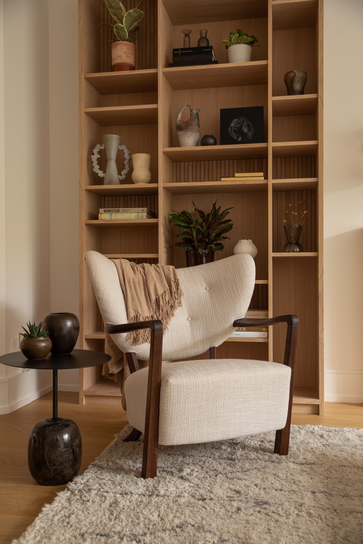
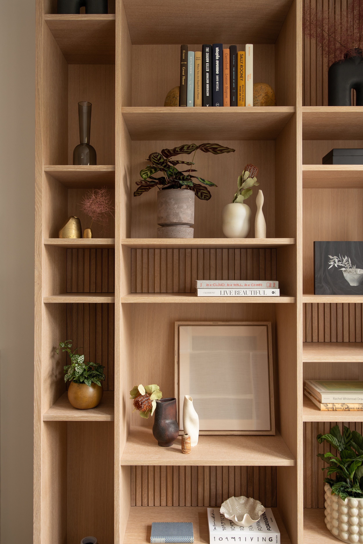

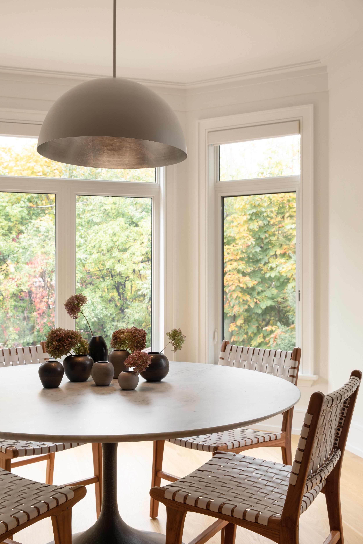
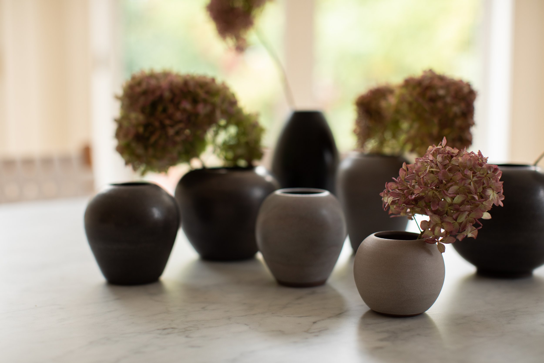
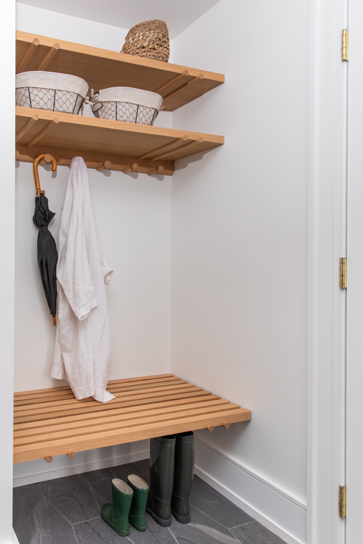

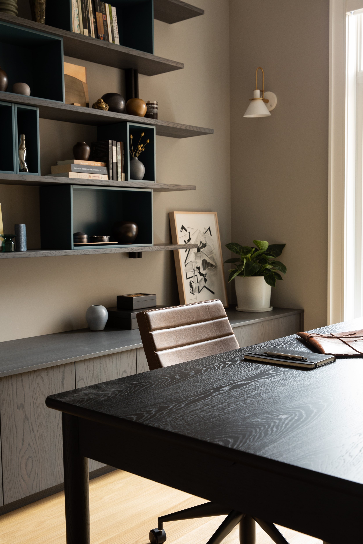
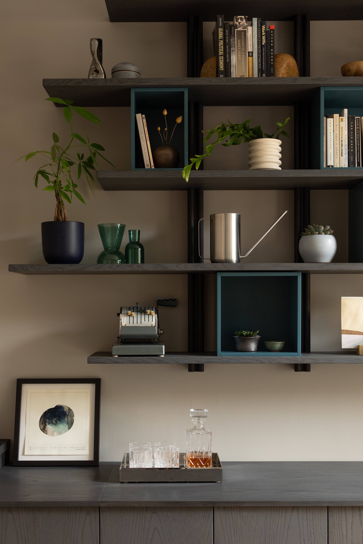




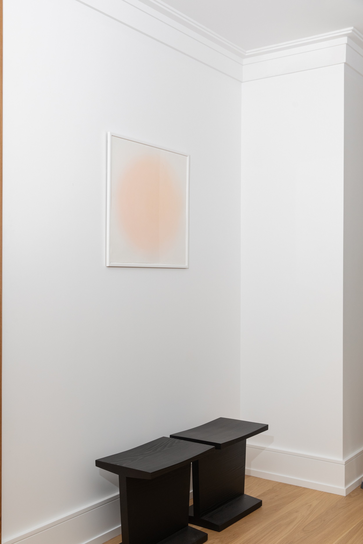
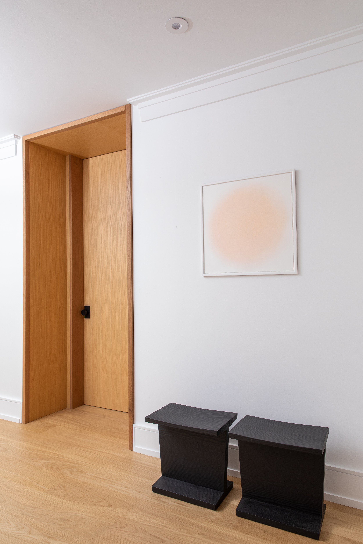
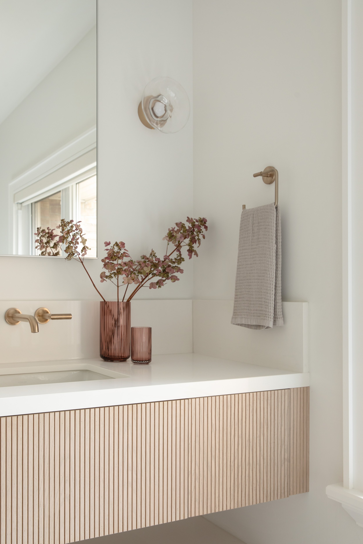
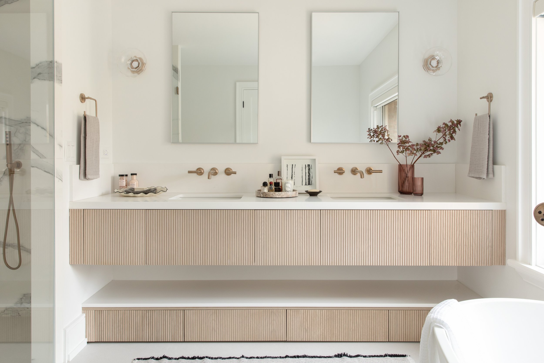



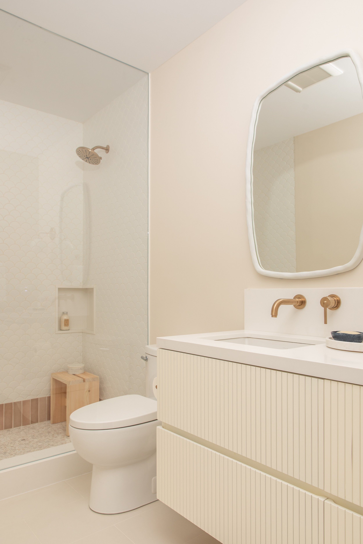
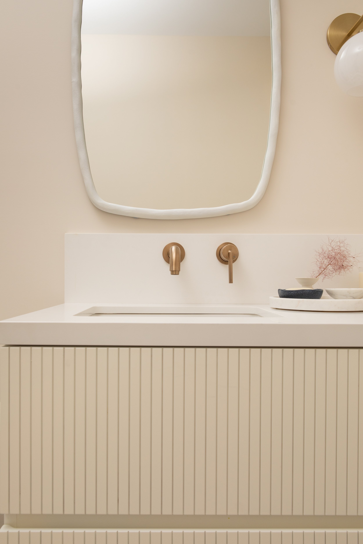

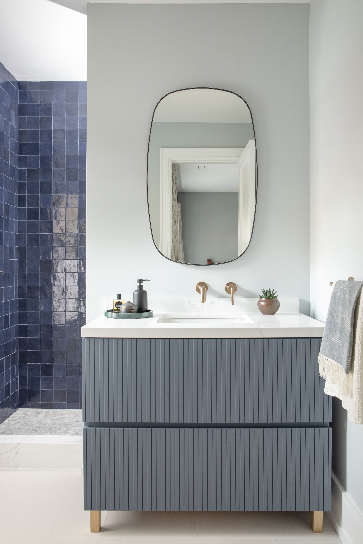
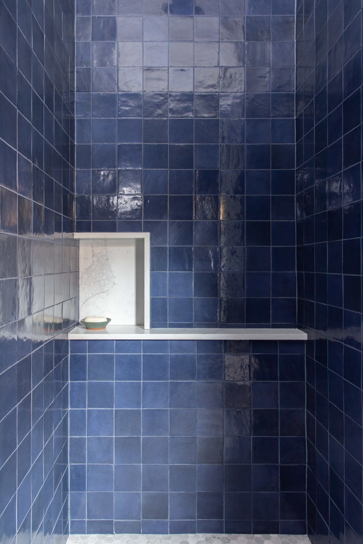
puritan gray house, toronto
Concealed within the imposing stone façade, one discovers an expansive residence designed to cater to the needs of a family of four. The original architectural layout featured a double-volume foyer adorned with intricate handrails but left a substantial amount of space underutilized. Through the strategic utilization of this previously vacant area, we successfully realized the creation of new en-suite bathrooms and spacious walk-in closets adjacent to each bedroom at the forefront of the residence.
Upon crossing the threshold, guests are greeted by a grand foyer characterized by a harmonious blend of cool blue-gray tones, complemented by pristine white walls and a generously proportioned marble brick-patterned floor. The living space exudes a Scandinavian-inspired ambiance, further accentuated by bespoke bookcases that encompass a marble fireplace, elegantly juxtaposed with rich walnut furnishings, infusing a sense of warmth and sophistication into the room.
The design's meticulous attention to detail becomes evident as one's gaze ascends to the second level, guided by the rhythmic arrangement of metal pickets and a custom-crafted white oak handrail. Here, an oversized oak door is thoughtfully recessed, culminating in a dramatic entryway to the principal bedroom, lending an air of grandeur to the space.
Throughout the residence, a unifying design element emerges in the form of thinly slatted drawer fronts, each meticulously finished in varying tones. This design philosophy seamlessly ties together the various components of the washrooms, showcasing a cohesive and refined aesthetic throughout the entirety of this exquisite home.
Photography by Britney Townsend
Styling & Art by Good Eye

