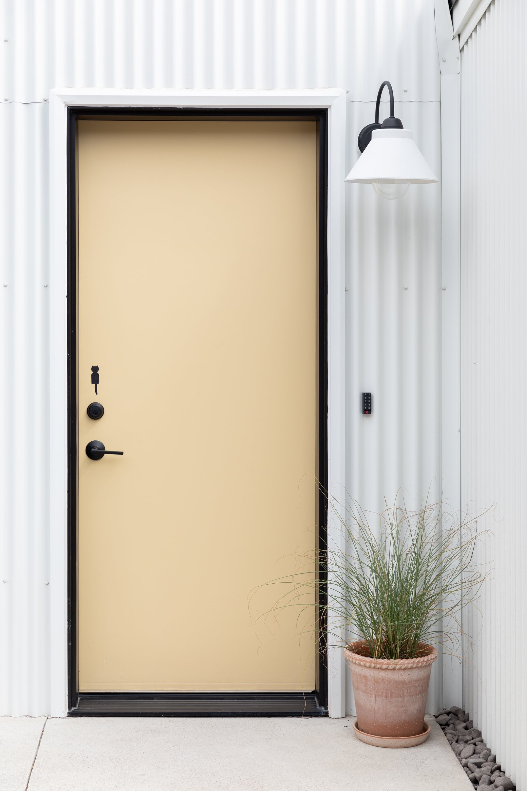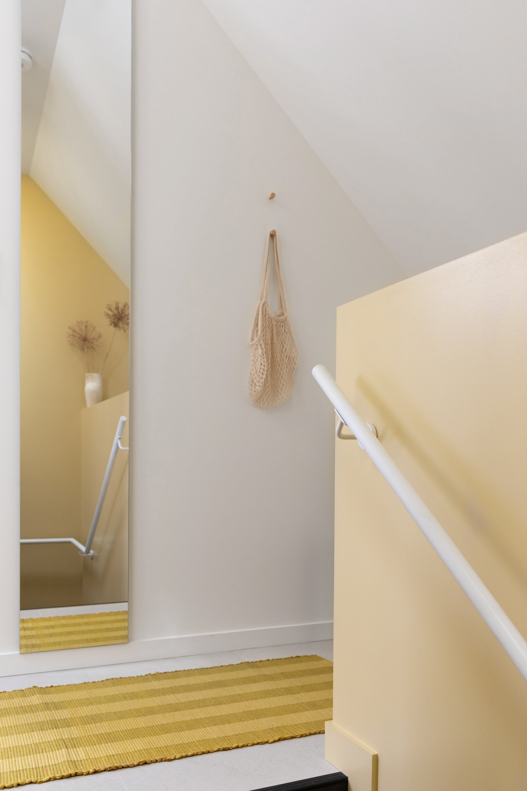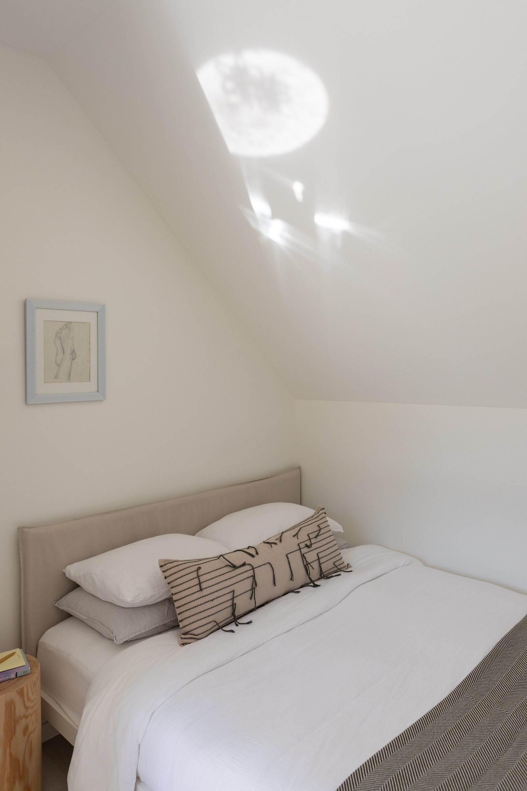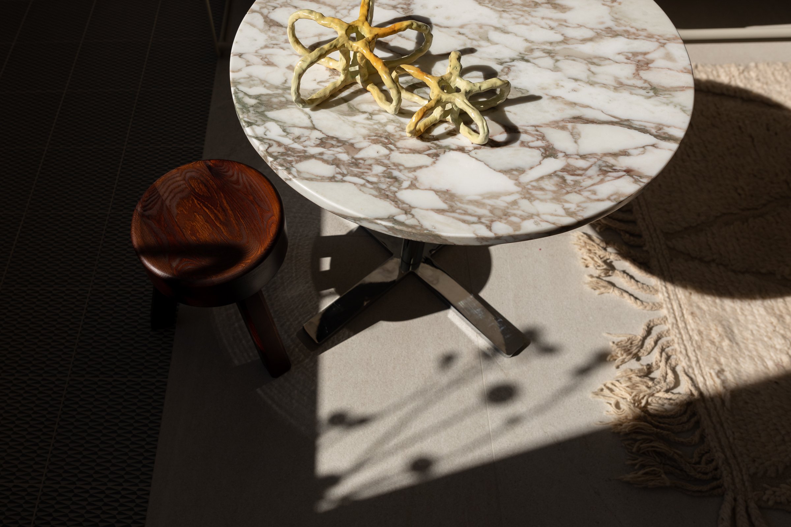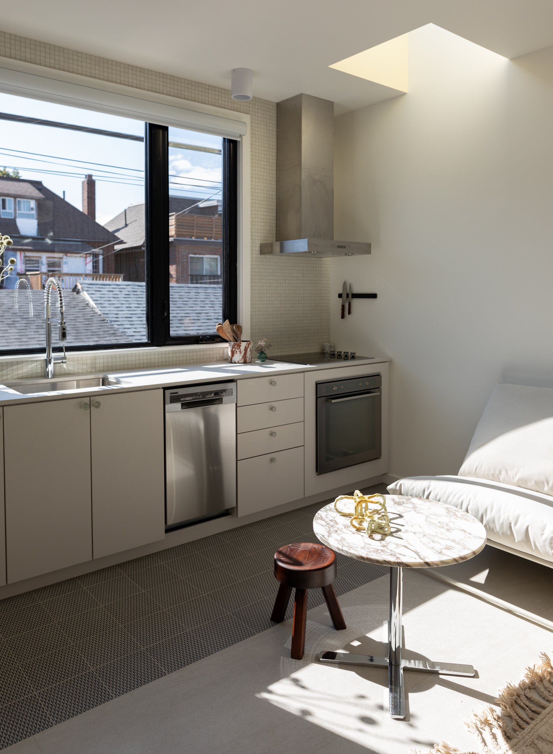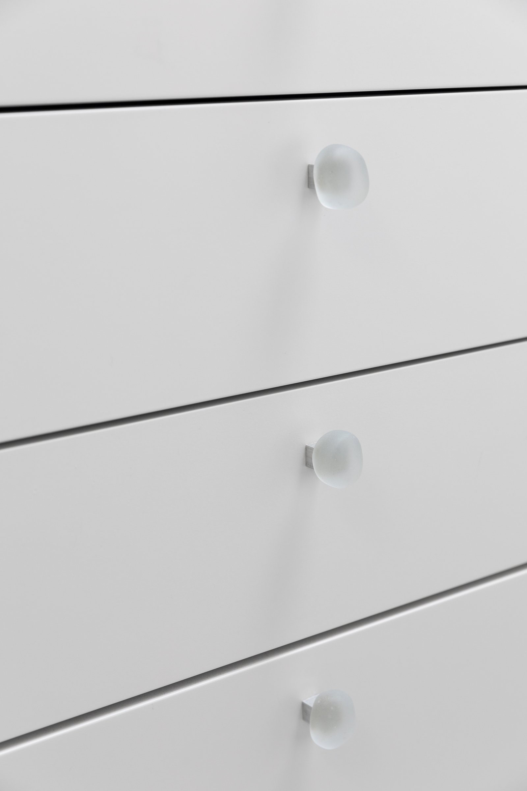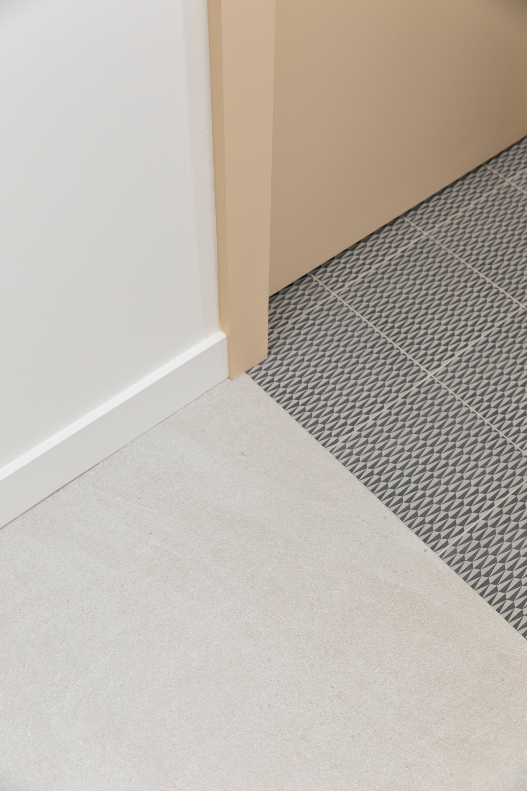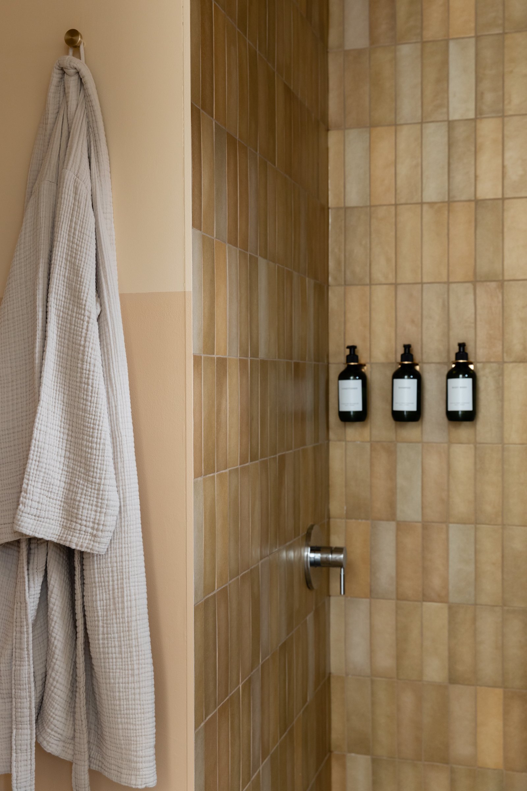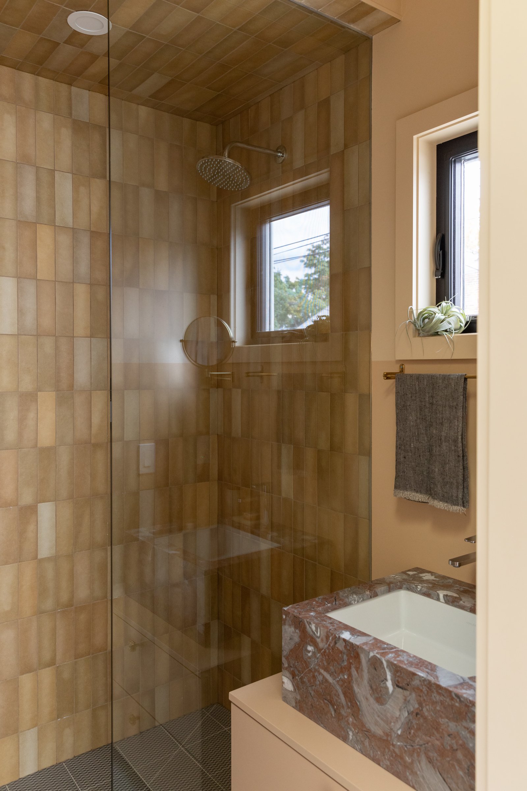alleycat, toronto
A sun filled 320 square foot suite that provides flexible space to live and work. The alley_cat lies between many garage doors illustrated in graffiti. Warm and toasty walls contrast the sombre hues of the alleyway. Three
skylights flush to the side walls provide streams of light and cascade shadows. Considering the number of elements arranged in such a small space, the tall ceilings make it feel as grand as it could be. The ‘bedroom’
tucked behind a patterned drape offers privacy and separation from the living and dining area. Pre-loved furniture pieces, leftover hardware and off cuts of stone were utilized to help off set the costs and footprint of
building a new dwelling. Minimal and modern, yet intimate and private with west facing views of rooftops, the space brings you to an expected place similarly to a hotel suite. Incorporating local artists and artisans
throughout, plus the cat clock that was saved from the original dwelling.
Photography by: Lauren Koyln
Styling collaboration with Danielle Suppa of Souvenir

